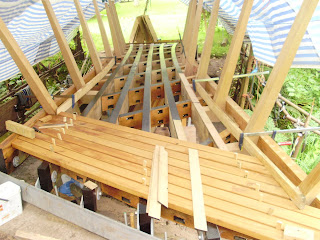
Now the balustrades are in position it will be important to have some decking down before we attempt to attach the clinker cladding. Alastair's father, Tim Fison, kindly sanded down the top of the 5 beams and noggins. He painted the tops of the noggins whilst Alastair took the time to give the tops of the beams a coat of bitumen paint. The decking battens have been sanded and a coat of warm linseed oil applied.

The geometry of the bridge is complicated as the bridge is offset. This means that the design is basically a rectangular shape with a triangle added at each end/ It is these triangular parts of the puzzle which give us the most headaches when it comes to wanting to lay a flat, even deck. The two sidebeams are level and in the same plane at the centre. As the decking is going to follow the offset angle from one end of the bridge to the other we are not going to be able to maintain an even, horrizontal surface at the start on each end.

The sixth beam has always been lower than the other beams at the higher end of the bridge. This has meant that a strip of oak batten has to be added for 5m.

I have decided to have the decking come short of the interior cladding which will allow run-off to fall straight down through the bridge framework to the ground and stream below. It also means that there will be a gap between the two sets of clinker cladding, so allowing run-off to escape easily. But, the decking will be laid, full length, between the two outside beams at both ends. The decking is attached to each of the five beams with 2 countersunk and plugged stainless steel screws.



















