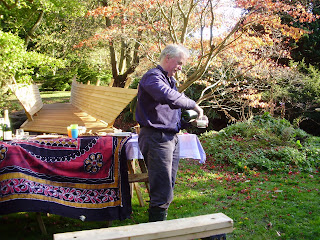
Copyright Daisy Leyland, 2008

Copyright Daisy Leyland, 2008
On the 14th December 2008 we held a party in 'Celebration of a Bridge' when so many friends, believers, rogues, poachers and our kind clients congregated in the village hall. The champagne flowed, a short speech of welcome and thanks, followed by a wonderful walk up to the site to witness the clients being piped over the bridge by Rob Bell, much banter and cheer and then back to the hall for the hog roast. What a day and thank you to all who have participated, agonised, and supported this venture through its long history. You know who you are and I remain most grateful to you all.
I could never believe that I would be fortunate enough to work for a patron who could see the potential for a new and exciting bridge which would add something special to what is a most beautiful, classical garden. It has been an extraordinary experience from which we have all learnt a great deal. This would not have been possible without the challenges being set and often resolved by the consulting architect, William McMorran, who took it all in his large stride and deserves much of the credit. Thank you, thank you, thank you.




The photo above shows William McMorran of architects, McMorran & Gatehouse, Robert Myers of structural engineers, Price & Myers, and yours truly.
I would like to acknowledge the assistance and support of the following people who either worked on the bridge or helped make it happen: Hugo Saunders, Jonathan Wiltshire, Caroline Burn, Damian Fison, Alastair Fison, Tim Fison, John Barber, James Barber, Hugh Burn, Charlie Poulson, Stephen Mather and Stewart Graham, Roland and Hugo McMorran, Robin Le Mare, Andrew Joicey; the gardeners Neil, Nicholas, Kevin, Michael, Jimmy and Alan; those at Stuart Somerscales Ltd including Stuart, Alex, Dan, Andrew, David and Melvin: Brian Thompson, David Dobson; Peter Bennet and his team at DigitalSurvey; Tim Lucas and his team at Price & Myers; and of course William McMorran of McMorran & Gatehouse.












































